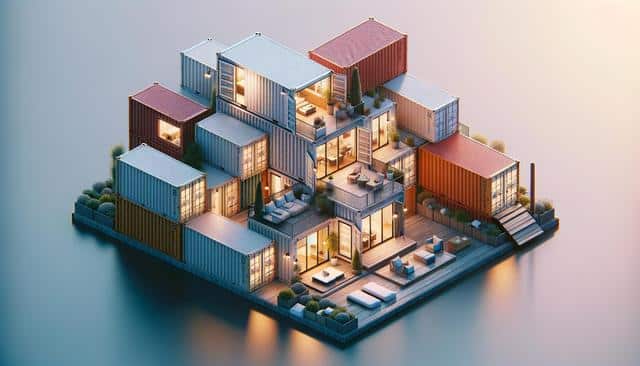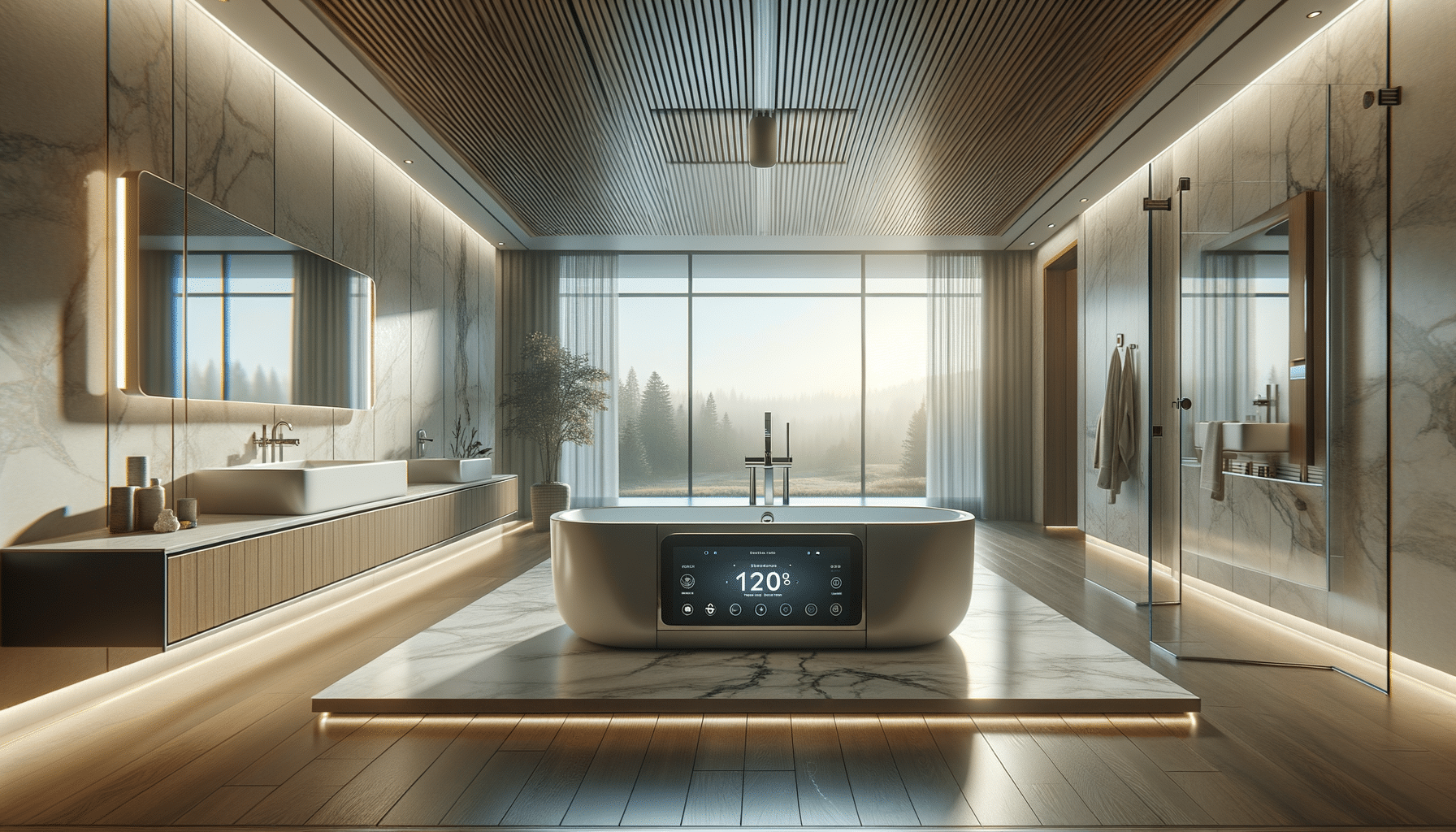
Exploring the Rise of Container Houses: A Modern Housing Solution
What Are Container Houses?
Container houses are residential structures built primarily from repurposed shipping containers. Originally designed for freight transport, these steel containers offer durability, modularity, and mobility—making them an appealing foundation for housing. The concept has gained traction globally as an alternative to traditional construction methods, particularly in regions seeking cost-effective and sustainable housing solutions. These homes can range from compact single-container units to expansive multi-container residences, often incorporating modern design features and eco-friendly enhancements.
One of the defining traits of container houses is their adaptability. They can be:
- Stacked vertically to create multi-level homes
- Arranged side-by-side for larger floor plans
- Integrated with traditional building materials like wood or concrete
Container homes also offer flexibility in design, allowing homeowners and architects to experiment with layouts, energy systems, and aesthetics that suit different lifestyles and environments.
Reasons Behind the Growing Popularity
The appeal of container houses stems from several intersecting trends in modern living. First, the increasing cost of traditional housing has pushed individuals and families to explore more affordable options. Shipping containers, often available at relatively low prices, reduce the need for expensive foundational materials. Furthermore, the minimalist and industrial aesthetic of container homes attracts those interested in contemporary design.
Environmental consciousness also plays a significant role. Repurposing used containers keeps them out of landfills and reduces the demand for new construction materials. Additionally, many container house projects incorporate:
- Solar panel installations
- Rainwater harvesting systems
- Energy-efficient insulation
- Green roofs and walls
These features align container homes with sustainable living goals, making them attractive to eco-conscious consumers and urban planners alike.
Design Possibilities and Architectural Innovation
Container houses offer a surprising range of design options. While the basic structure is rectangular and modular, creative architects have found ways to transform this simplicity into visually striking and highly functional living spaces. Design innovations include cantilevered levels, rooftop terraces, and even container-based apartment complexes. Advanced materials and construction techniques enable further customization and comfort.
Some notable design approaches include:
- Hybrid construction that combines containers with traditional materials
- Smart home integrations for temperature, lighting, and security control
- Open-plan interiors that maximize space and light
These innovations are helping to overcome early criticisms of container homes being too cramped or industrial-looking, proving that practicality and style can coexist in compact, modular structures.
Challenges and Considerations
Despite their advantages, container houses are not without challenges. One of the primary concerns is insulation. Because steel is a poor insulator, maintaining comfortable indoor temperatures requires careful planning and high-quality materials. Additionally, converting containers into livable spaces involves cutting and welding, which may offset some of the initial cost savings.
Other factors to consider include:
- Compliance with local building codes and regulations
- Site preparation and foundation work
- Potential for rust and corrosion if not properly treated
- Transportation and placement logistics
These challenges highlight the importance of working with experienced professionals who understand both the structural and legal aspects of container home construction.
The Future of Container Housing
As urban populations grow and housing shortages become more pressing, container houses may play an increasingly important role in addressing these issues. Municipalities and developers are already experimenting with container structures for emergency housing, student accommodations, and even commercial spaces. Their quick assembly time and modular nature make them suitable for both temporary and permanent applications.
Emerging trends suggest that container homes will continue to evolve, driven by advancements in sustainable technology and a growing emphasis on affordable housing. Future developments may include:
- Pre-fabricated container home kits for DIY assembly
- Integration of renewable energy systems as standard
- Collaborations between designers and social housing organizations
These innovations could help container houses become a mainstream option, offering a practical and imaginative solution to modern housing challenges.
Conclusion: A Housing Solution Worth Watching
Container houses represent a compelling blend of sustainability, affordability, and modern design. While they may not be the right solution for every context, their flexibility and innovation offer promising avenues for individuals and communities seeking alternatives to conventional housing. For those open to new architectural ideas and committed to efficient living, container houses are certainly worth considering in the evolving landscape of residential design.


